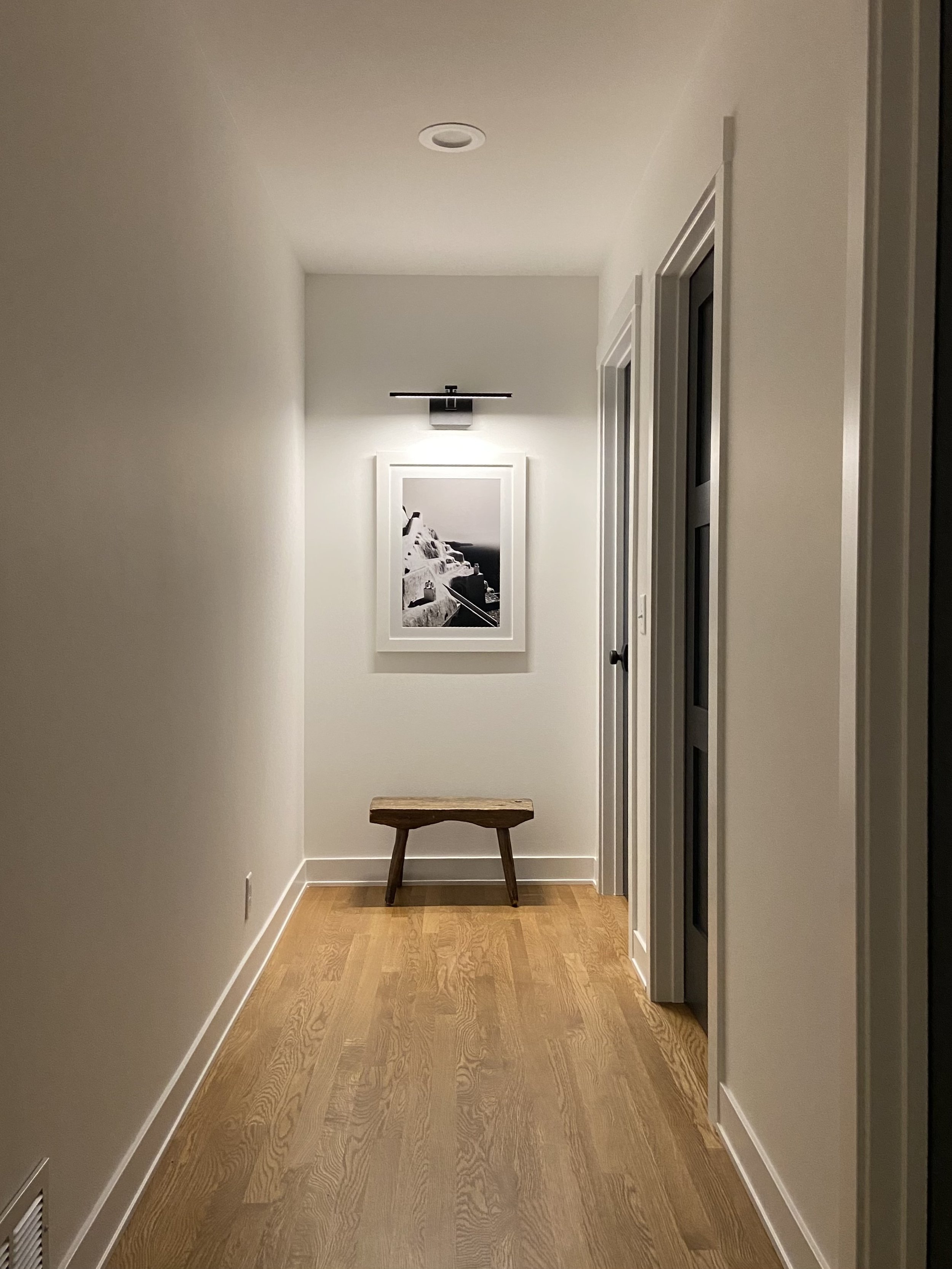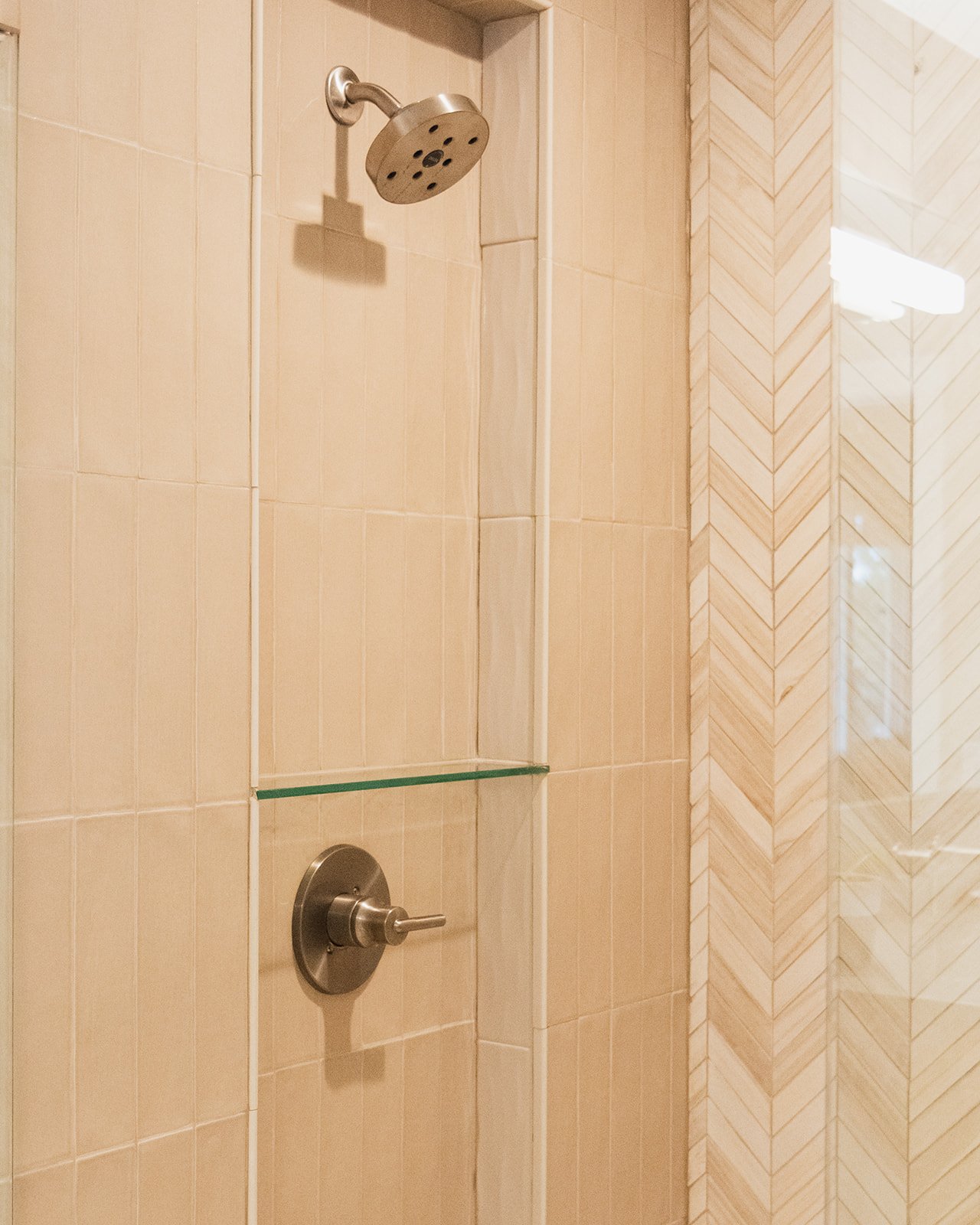In the foyer, we added the paneled wall treatment, a custom iron rail and new wood stained stair treads, that tie into the existing warm stained wood floor that runs throughout the main floor.
The fresh look continues up the stairs and encompasses the entire second story of the home. Before there was only one bathroom for all the three bedrooms. The new concept turned the existing family bathroom into the primary bedroom’s private bath, incorporating an unused closet to make room for a new soaking tub with window above. We also added an additional bathroom between the two kids bedrooms.

















