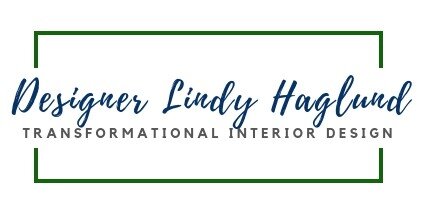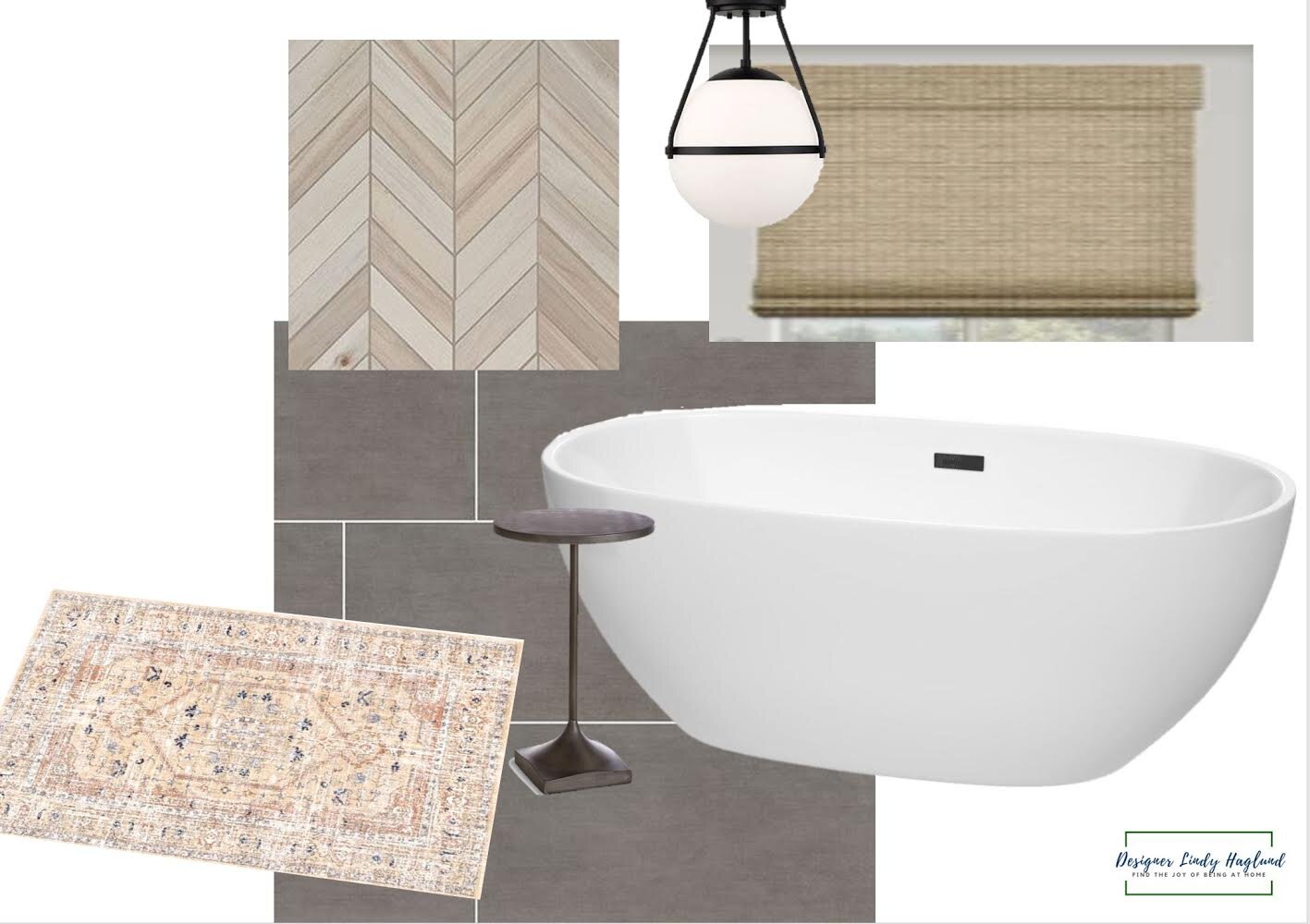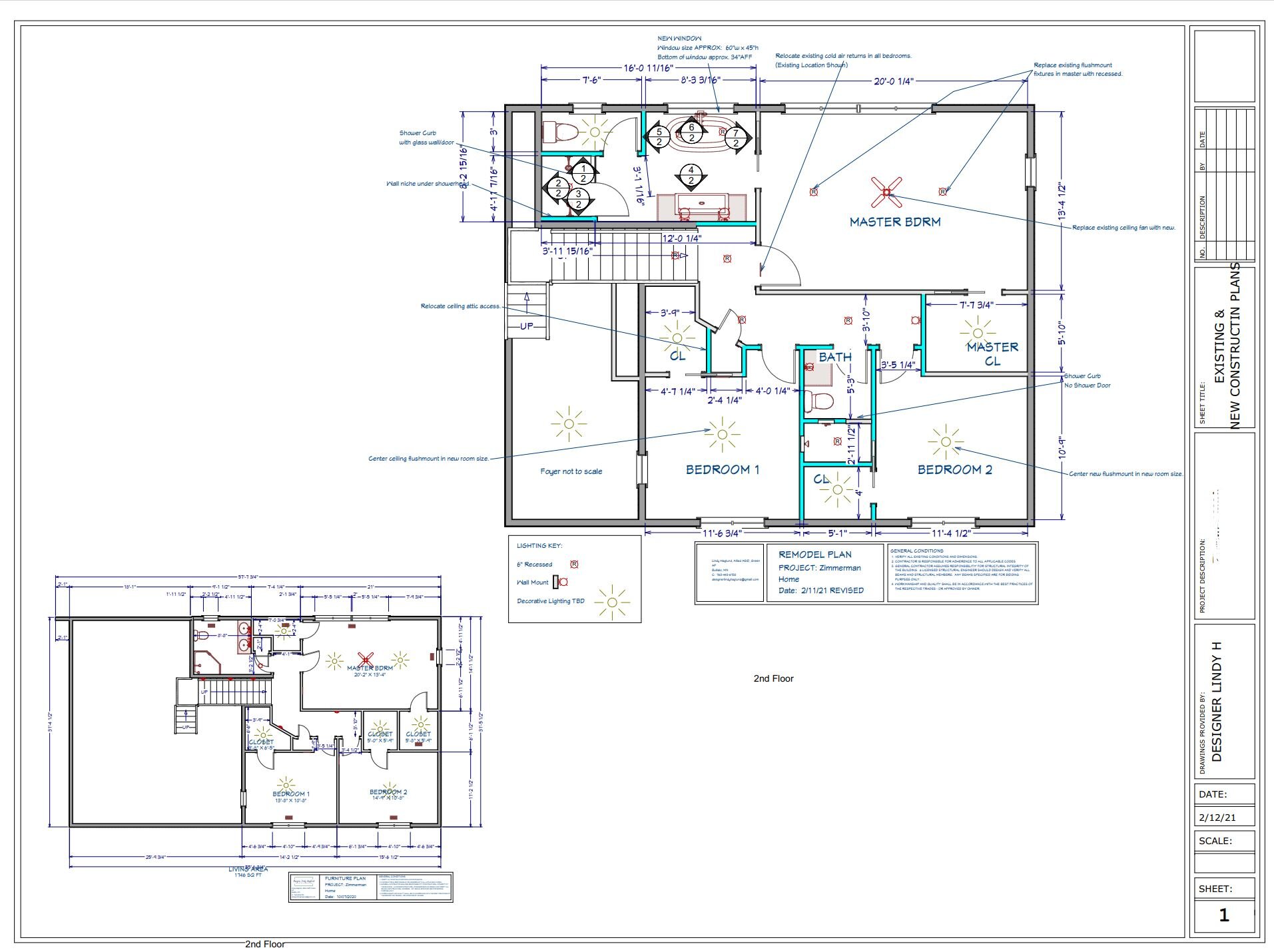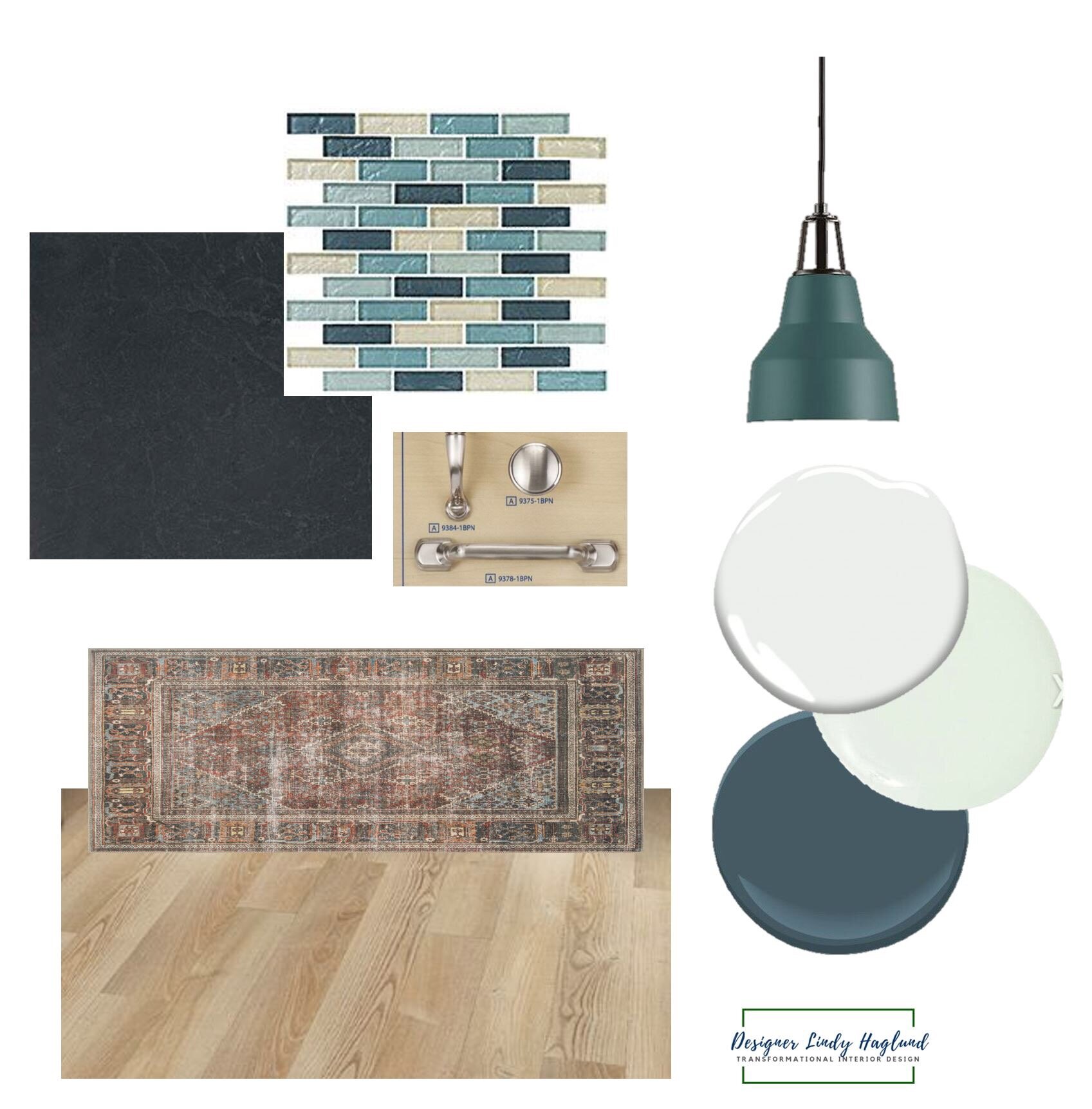CAD Space plans, elevations and 3D work
Conceptual design is one of our specialties! We create 2D and 3D conceptual design plans and elevations, to help our clients visualize the new space. It is satisfying to see clients visualize the new design concept.
View fullsize
![Work in Progress for Plymouth, MN Client]()

Work in Progress for Plymouth, MN Client
View fullsize
![Cabin Kitchen Rendering - Waconia, MN]()

Cabin Kitchen Rendering - Waconia, MN
View fullsize
![Lakehouse Kitchen Elevation - Maple Lake, MN]()

Lakehouse Kitchen Elevation - Maple Lake, MN
View fullsize
![Cafe 3D Concept - Buffalo, MN]()

Cafe 3D Concept - Buffalo, MN
View fullsize
![Pages From Client Presentation - Buffalo, MN]()

Pages From Client Presentation - Buffalo, MN
View fullsize
![Kitchenette Concept 3D Rendering - Buffalo, MN]()

Kitchenette Concept 3D Rendering - Buffalo, MN
View fullsize
![Lake Minnetonka Wine Room Feature Wall]()

Lake Minnetonka Wine Room Feature Wall
View fullsize
![Schoolhouse Cabin Space Plan]()

Schoolhouse Cabin Space Plan
View fullsize
![Schoolhouse Cabin 3D Walkthrough]()

Schoolhouse Cabin 3D Walkthrough
View fullsize
![Condo Kitchen AutoCAD Elevation]()

Condo Kitchen AutoCAD Elevation
View fullsize
![Floating Vanity]()

Floating Vanity
View fullsize
![Condo Elevator Wall Elevation]()

Condo Elevator Wall Elevation
View fullsize
![North Buffalo New over Existing Foundation AutoCAD Space Plan]()

North Buffalo New over Existing Foundation AutoCAD Space Plan
View fullsize
![Eglomise' Mirror Wall AutoCAD Elevation]()

Eglomise' Mirror Wall AutoCAD Elevation
View fullsize
![Modern Traditional Living Room Concept]()

Modern Traditional Living Room Concept
View fullsize
![Rustic Modern Family Room Concept]()

Rustic Modern Family Room Concept









