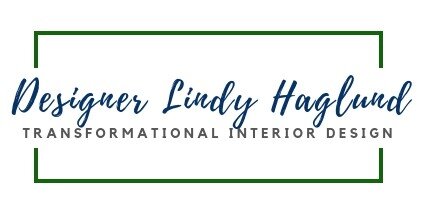Phase two remodel for great clients. This time we redesigned the main floor mudroom, laundry, and guest bedroom suite. I showed the clients several configurations of the spaces. Ultimately, they decided to relocate the laundry and straighten out the angled corner door to the garage to create a large open mudroom with plenty of room for their growing family. The laundry now has it’s own dedicated room off a new hallway - all of which were formerly part of the guest room. See “before” image and read more about the project here. And Here.









