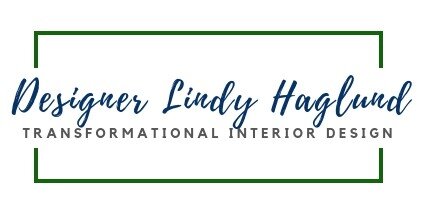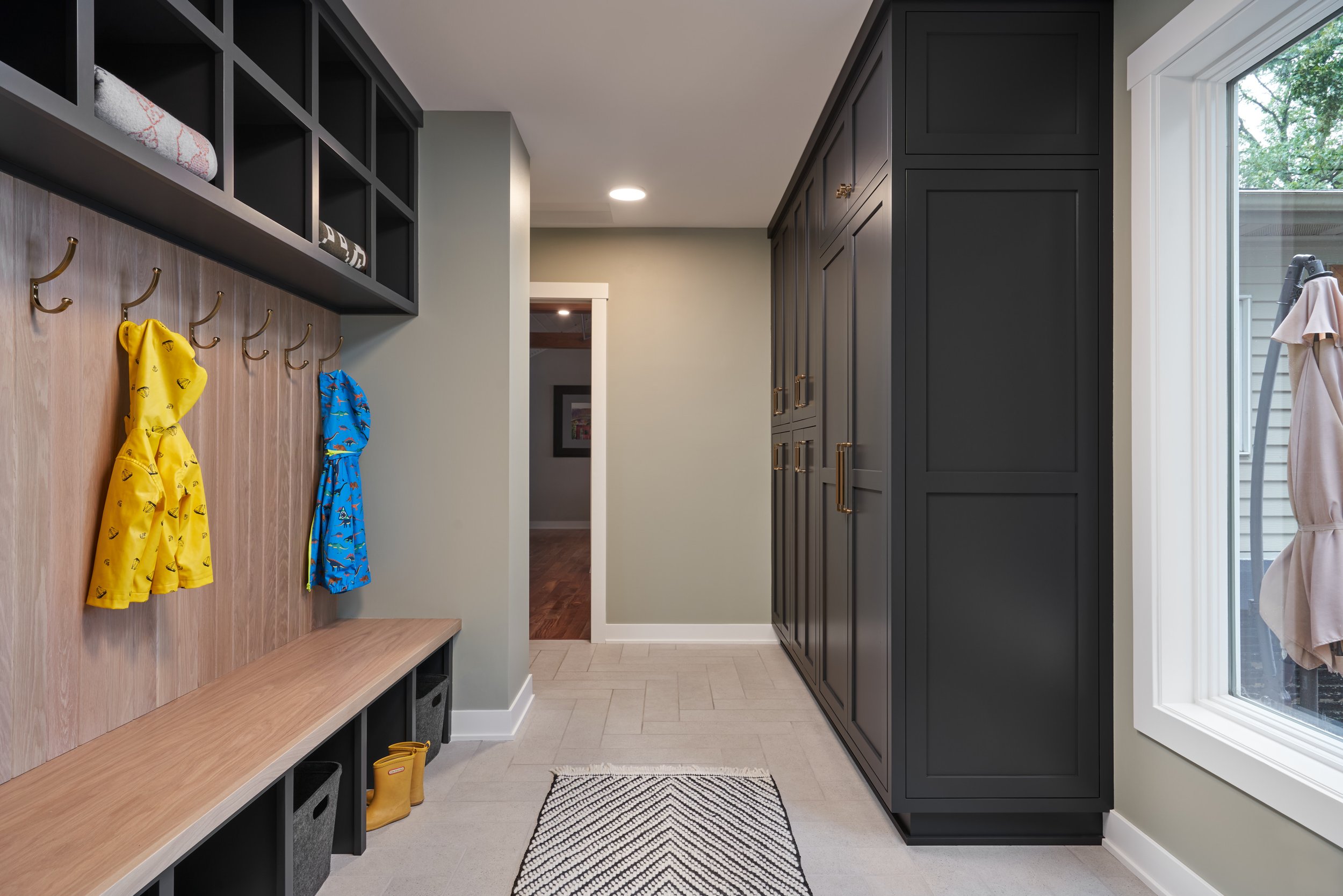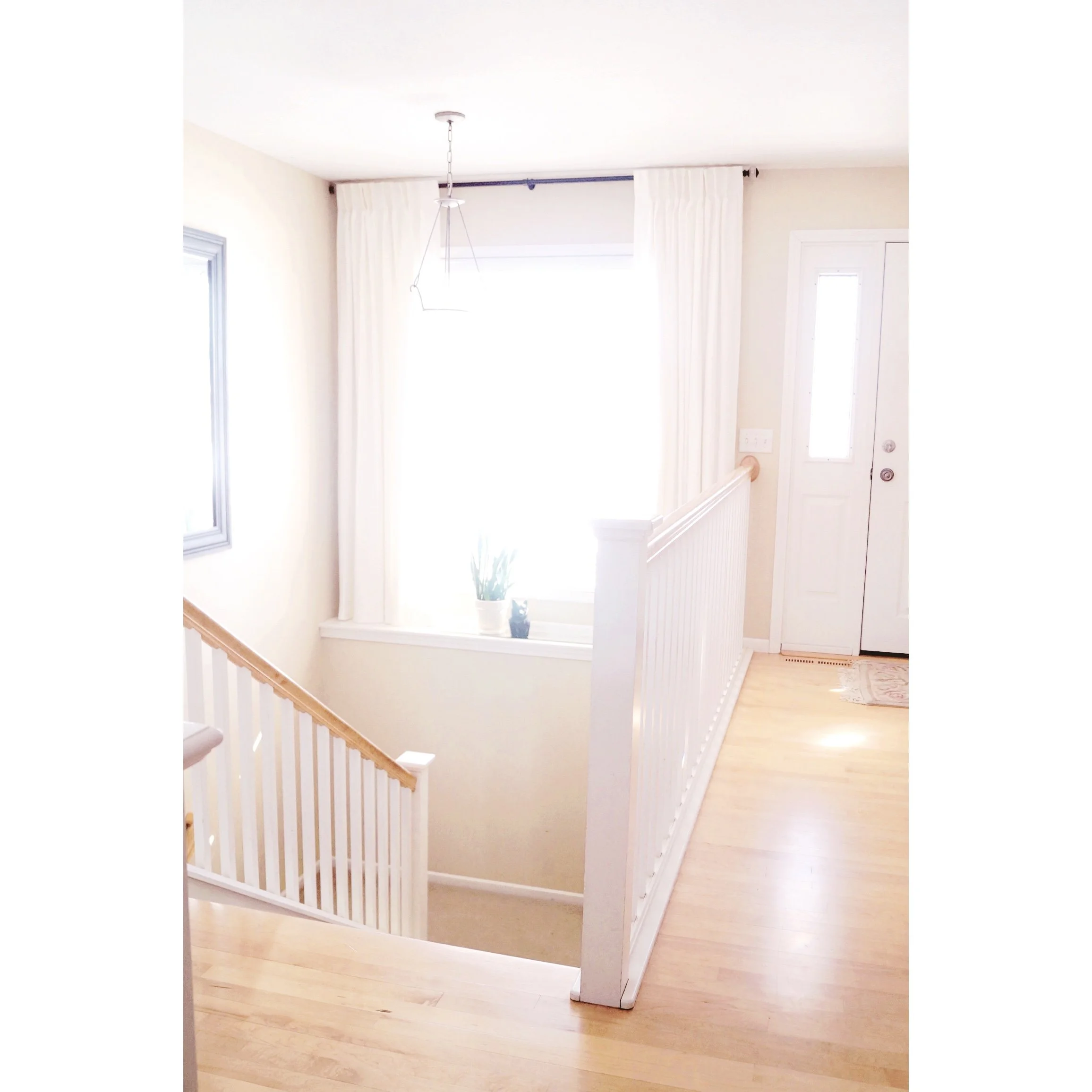By now, you may have heard about the Pillsbury Castle Project in local media, but did you know that I am one of the 30 designers showcased in the home?! I am honored to have designed the main laundry room on the second floor of the home. (See below for link to tour dates and times.)
The space before . . .
The previous homeowners used the back portion of the home as a rental apartment so the room was set up as an eat-in kitchen. (Image: Before)
Changes start with the design . . .
Last August, I presented my design to the homeowners. While 11 months may sound like a long time ago, it was no small feet that everything arrived and construction completed for the July tours. Usually a project of this scope, a full remodel of more than 10,000 square feet on 4 floors, would have taken two to three years.
The clients love deep gray tones so I knew I wanted the countertop stone to be a strong feature in the design. I found the most beautiful natural quartzite stone that had a surprise element of thin green veining which became the inspiration for the main color of the room. (Image: Concept Rendering)
How the Design Turned Out . . .
The exciting thing is the clients loved my first design plan - especially the quartzite stone for the countertops, splash, ledge and sink. So when I look at the room now it is pretty much exactly as I had envisioned it from the very beginning.
To reflect the clients modern style preference, the wallpaper, art and faucet are decidedly modern to keep it fresh and fun. A chandelier with large globes holds its own on the fun ceiling wallpaper unifying the traditional architecture with the modern leanings of the new owners. (Image: Designer Lindy Haglund in the completed laundry room.)
Why the cat portrait? Come to the tour to find out. Let me know if you plan to attend and if I’m there, I’d love to show you around. (Tours July 13-28)
Construction: J3 Remodeling, Cabinet Design: Ohana Home













