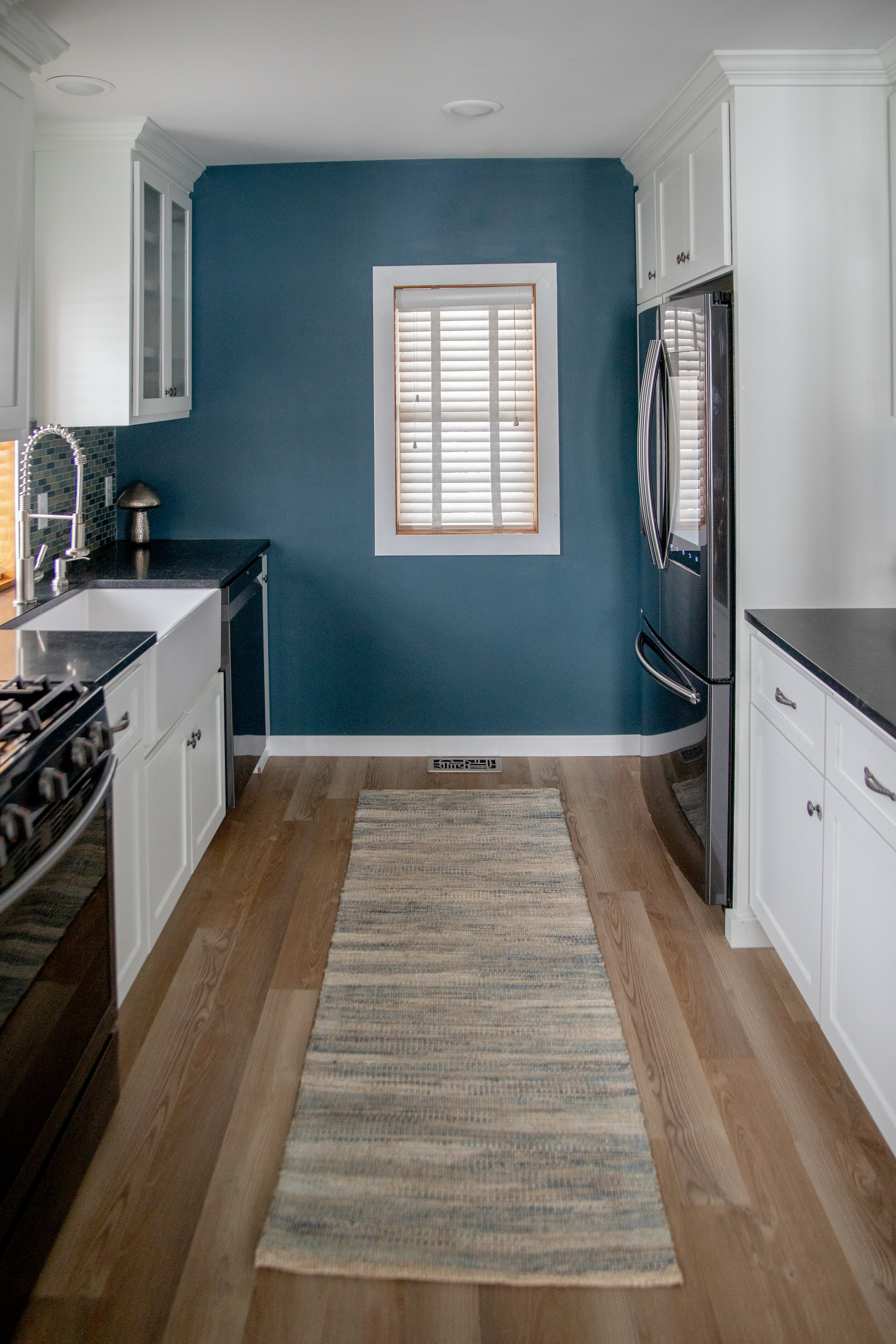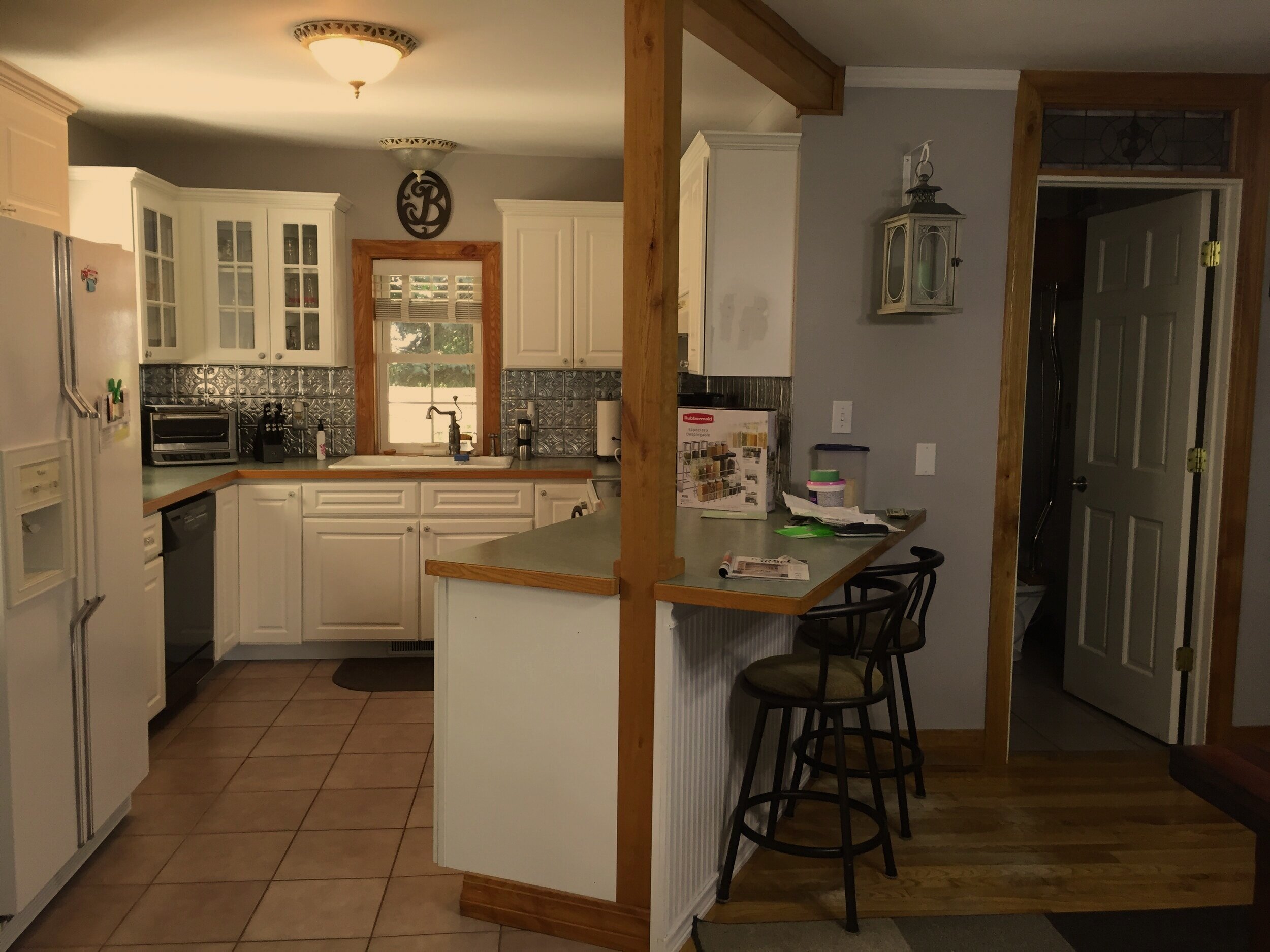Lake Cottage Kitchen Remodel
Living large in the same square footage.
You might think that by changing a u-shaped kitchen to a galley, you would lose valuable counter space. While that might sometimes be true, in this lake cottage kitchen, the client actually gained usable space. Recently purchasing the home, the new owners found themselves increasingly dissatisfied with the way the kitchen functioned. The sink and dishwasher locations were awkward to use, the refrigerator cut the space into two separate areas, the entry to the pantry created a shallow unusable counter run - just to name a few issues. The new layout has several key changes that open up the kitchen visually and give better flow and functionality to this hardworking heart of the home.
In the original kitchen, the sink/dishwasher locations created a poor ergonomic design that was awkward to use, and left only the corners of the counter top as work spaces. The new design created a normal, more comfortable dishwasher/sink flow and counter area.
Secondly, before, the refrigerator was in the center of the wall, visually closing off the space between the two windows. Opposite that was a snack bar with an angled arm and support post that also constricted the space.
Before
Before: Angled snack bar constricted the kitchen opening.
Before: The refrigerator visually ended the usable kitchen space.
The new plan moved the range to the outside wall creating a continuous sight line along the entire wall encompassing the two windows, making the kitchen appear larger.
After: The new snack bar is straight, opening up the area that was formerly restricted.
Before, the rest of the kitchen consisted of an angled cabinet and shallow lower cabinets to leave a narrow entrance to the pantry area. This section felt disconnected from the kitchen and not very usable as a kitchen work space.
Before: Shallow cabinets
Before: retrofitted built-in hutch
Before: Pantry Entry
By relocating the pantry entrance, full depth lower cabinets now span the length from the range to the new pantry wall, creating a run of counter top in an area that before was just filler space.
After: By relocating the entrance to the pantry, 6’ of full depth cabinetry was added.
Before
After
The new kitchen now reflects the new owners’ style and lakefront location. The driftwood toned flooring and beach glass backsplash are right at home in this lake cottage kitchen.














